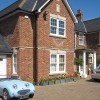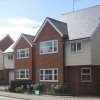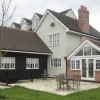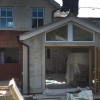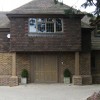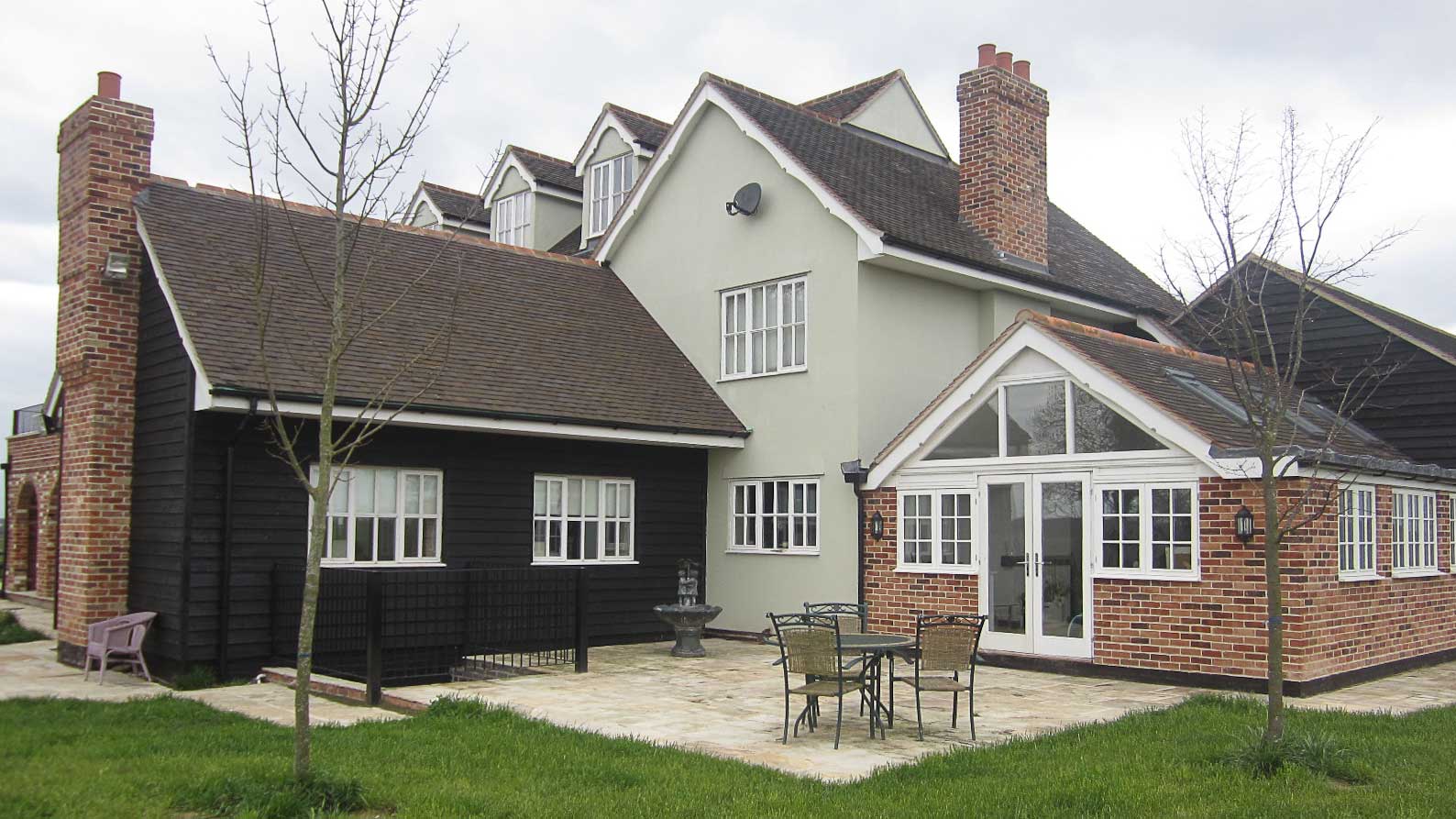
Camps End. Large new dwelling with stables, garaging and basement with pool, bar, cinema and gym. Obtaining planning permission to replace what was a small bungalow presented quite a challenge. Engineers were engaged to design the clear span basement supporting the entire house above. At 11,000 sq ft on four floors with annex and out buildings, this house sits in an elevated position enjoying panoramic views.

